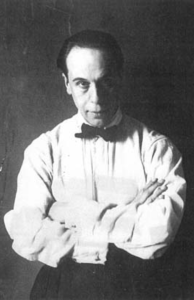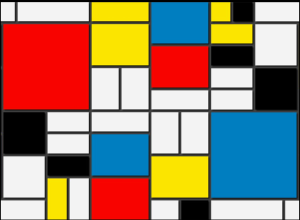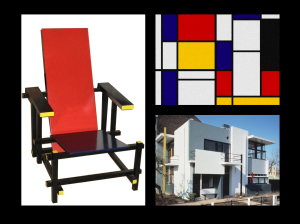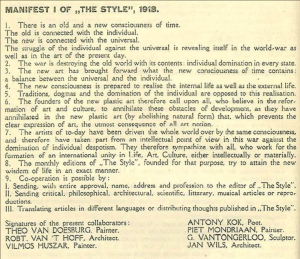For ARCH222 History of Architecture II course, we were all assigned a differeny text and expected to present and discuss all relevant and important names, cases, issues, ideas and etc. In my research paper I referred Theo van Doesburg and other associated artists, regarding “De Stijl” movement and their first manifest “Manifesto I”.

He is a Dutch painter, architect, designer, writer, decorator, poet, and art theorist. In 1915 van Doesburg discovered Piet Mondrian and published an enthusiastic account of his work. He find in Mondrian’s work a new and holistic way of painting: the abstraction of the reality. Van Doesburg admires Mondrian’s painting so much that he started to see abstract painting as a higher and more spiritual level in painting. Through the following few years Doesburg’s style rapidly developed from Post-Impressionist to abstract.

After he met Mondrian, he got in contact with other like-minded artists, whom later will be a part of the De Stijl movement. He discusses his ideas with the architect Oud and with the painter Huszar. At the same time he was in touch with the painters Mondrian and Van der Leck. And in 1917, they all founded the magazine “De Stijl”
Number of artist from different fields and different disciplines come together under a mutual desire to create a new style of the arts. Van Doesburg pointed out that the various artists had more in common: ‘the need for abstraction and simplification.’ The important fact about this development is, that the three painters of De Stijl, Van Doesburg, Van der Leck and Mondrian, each originally had his own special corner in the field of art and so were able to furnish different contributions to their common cause, ‘De Stijl’.

Number of artist from different fields and different disciplines come together under a mutual desire to create a new style of the arts. Van Doesburg pointed out that the various artists had more in common: ‘the need for abstraction and simplification.’ The important fact about this development is, that the three painters of De Stijl, Van Doesburg, Van der Leck and Mondrian, each originally had his own special corner in the field of art and so were able to furnish different contributions to their common cause, ‘De Stijl’.
The idea of De Stijl is an “absolute” concept, they dedicated to developing a universal aesthetic, intellectual and spiritual unity to art, architecture and design. The “absolute” is the cornerstone of De Stijl and it can only be expressed by the abstraction. To this end, artist’s personality completely eliminated by using straight lines, right angles and particular colors. Traditional artistic representations, limited to more or less casually selected fragments of the material world, as seen through an individual’s senses and personality, were to be distrusted and disregarded. John Nixon summarise this thought by stating: “Traditional artistic representations, limited to more or less casually selected fragments of the material world, as seen through an individual’s senses and personality, were to be distrusted and disregarded. Instead, with the traditional limitations, encumbrances and distractions set aside, a new pure art would emerge, expressing by its formal relationships the very essence of things.” De Stijlists, therefore, excluded all individual life and they tried to create more universal form of life, aimed the universality of the essentials of form and colour.
In 1918 they published their first manifesto, “Manifesto I”.

In general, the manifesto is reflecting both current world and the changes in the art world regarding the shifting in dominance and power caused by the war. The effects of the war can easily be interpreted nearly all the clauses existing in manifesto. Besides, the emergence of the De Stijl movement itself also coincides with the crucial period of the war. In such circumstances impacts of the war to the ideology is quite understandable. In the first clause it says, “The struggle of the individual against the universal is revealing itself in the world-war as well as in the art of the present day.” This quote is simply reflecting their desire of creating something completely new in art instead of what the world had offered so far. In that respect, the whole manifesto written in a way that explains their thought on trying to change the style within art and how art was made.







































