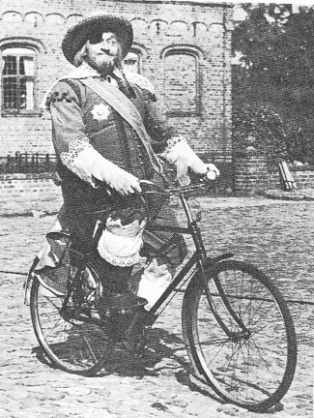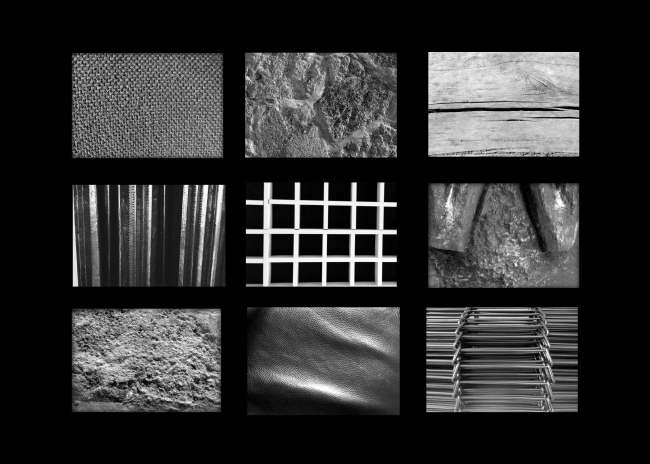It has been a month since I begin to study architecture. In this very short term, I can easily say that being an architecture student is more complicated than I thought. Though, it is still an enjoyable process for me. So I wanted to talk about my learnings, my experiences and my lessons so far.
There are so many things that comes to my mind while thinking this process. At the very first week, after the first assignment was given (the one with the paralel lines) I really didn’t know what to do. On 6th day, I sat up all night just to finish my project. But now when I look behind, it was one of the most stupid things I’ve ever done. The assignment is not even that difficult, it doesn’t supposed to take that long. So after this, I learned that I have to use my time wisely.
Studying architecture has a different technique in comparision with the other fields. This is not about a teacher who explains what’s right or what’s wrong and a student who directly copies that fact. In fact, so far we always do discussions in the studio. Because architecture is not a science which has rights and wrongs in it, it’s more like subjective thing. So it’s very important to talk and discuss everything and espacially with everyone; not only with teachers but also with other students, maybe some other friends to understand how is it looks from outside. It really helps us to improve our work. That’s why we do the rewised versions of our project, right after all discussions.
We need to give more importance to listen and join the discussions even tough it’s not about your project. We can also learn a lot from someone else’s job by finding something in common. Basically, our learning process consists of the discussions we made.
The most important rule I’ve learn so far is: Work clean! It really changes a lot.
While making this drawing assignment, I suffered from the cleaning issue a lot. And also I realize how important working with plan is. I think it must be the first thing while starting a project. Working with plan helps you to control the progress of your work. By the help of the plan, you can know what you will have at the end, and you can be familiar with the potantial problems that you can face. So it really shorten the working process, in a healthy way. Making a sketch or preparing a diagram can also help too.
The first thing that I’ll consider next time I’ll make a model is trying it first. Trying to work with the smaller version of your project or some part of it will totally help you to get familiar with the material. And if it didn’t work, you’ll have always a chance to redo it. And you big part of your material wouldn’t be ruined.
From the poster design assignments, which I like most, I learned a lot. Everything has to connect with other things. Every little thing that you put there must have a reason. We should always have an answer for the question “Why?”.
We also have reading assignments that we need to summerize at the end of the week. Those are also as important as the other assignments we have. We have studied some parts of a few book so far such as Le Corbusier Towards a New Architecture, Jormakka, Kari Basics Design Methods. Unwin, S. Analysing Architecture. From those texts, I noticed some thoughts in common. For instance; they all talk about balance, continuity, proportion, regulating lines, primary forms and rhytm.
Regulating lines lead us to find relations between elements in a structure. Using proportions make the design more legible. Proportion gives harmony and sense of order. And the order is provided by balance. But balance is not only provided by symmetry. And so on…
About the keyword rhytym, I have lots of things to say. Last week we experienced a body music workshop with Ozgu Bulut. Beside how enjoyable it was, we learned so much from it. By the end of the workshop we have tried to make music compositions with our body and our voice. And then we split 4 groups and do the different compositions from each other. It showed us how we can create a harmony with lots of different things on top of each other.














